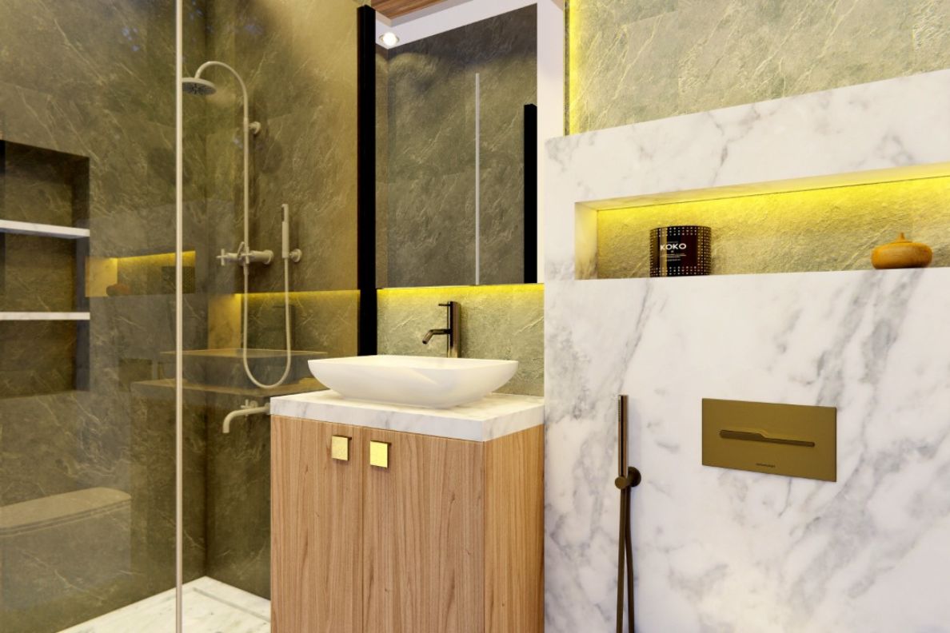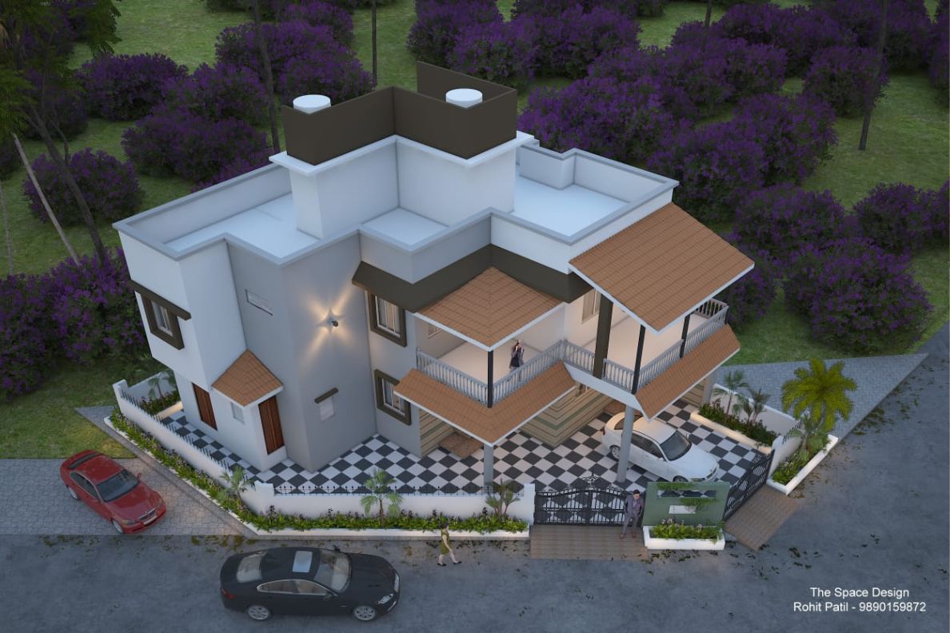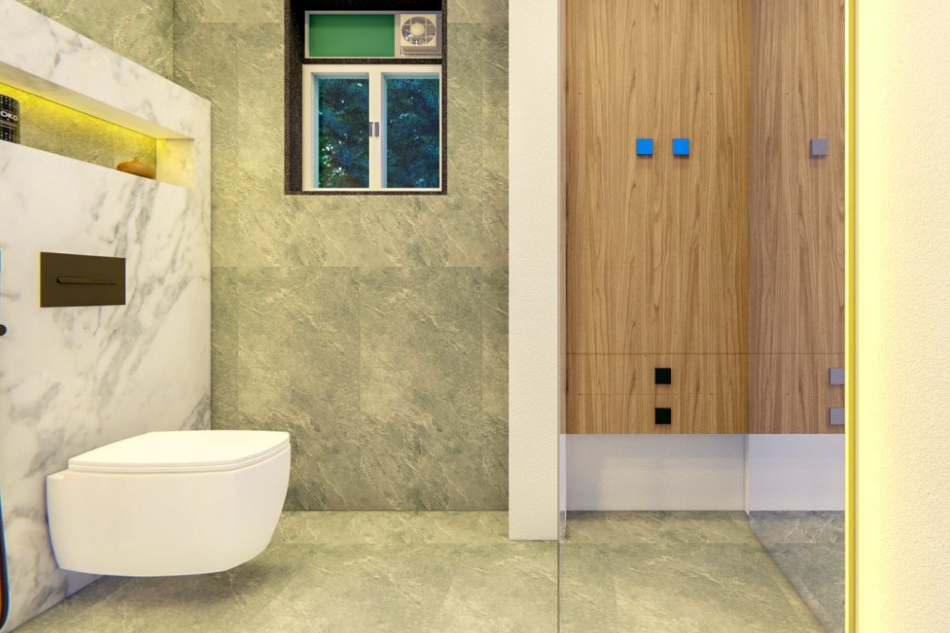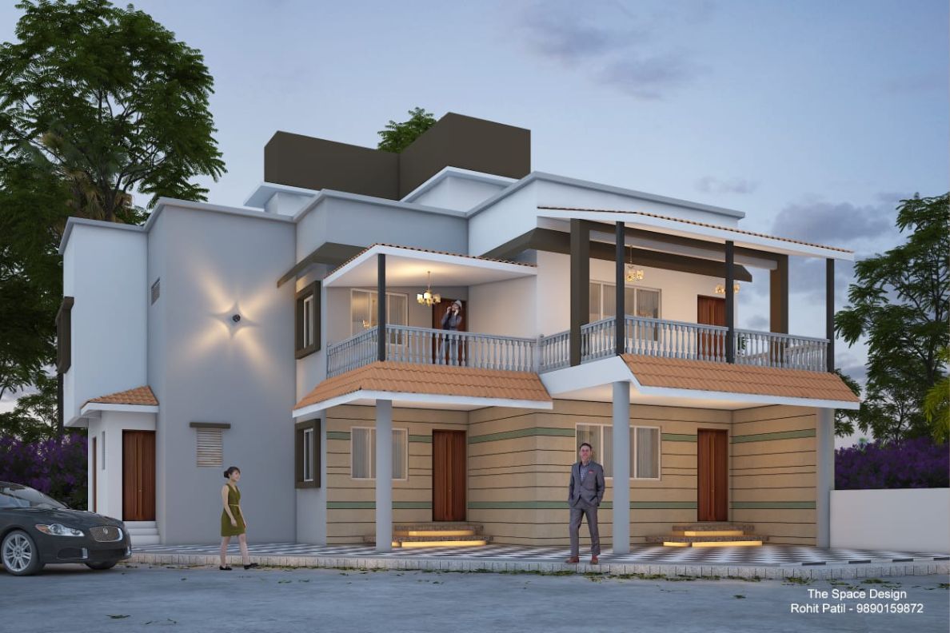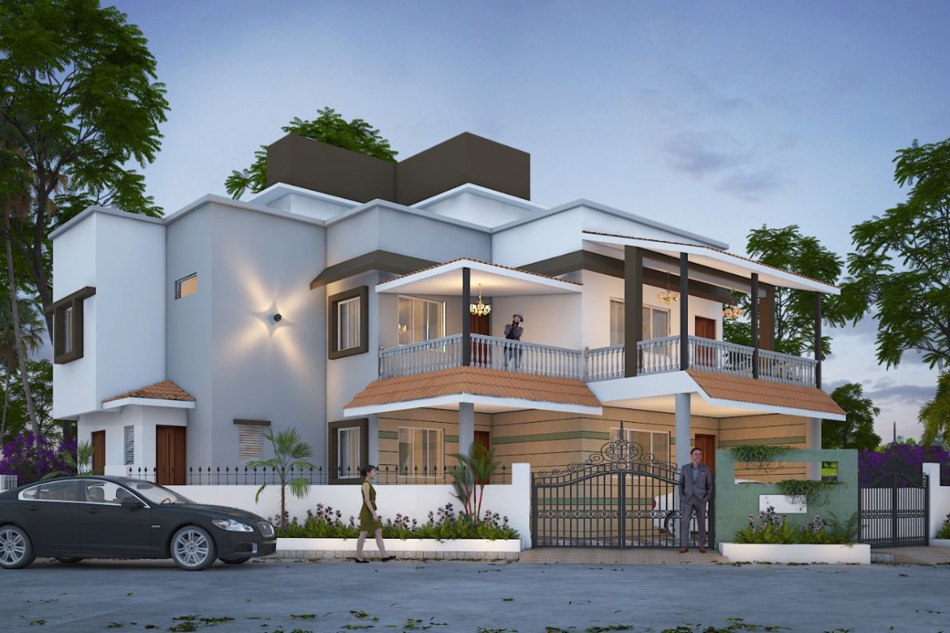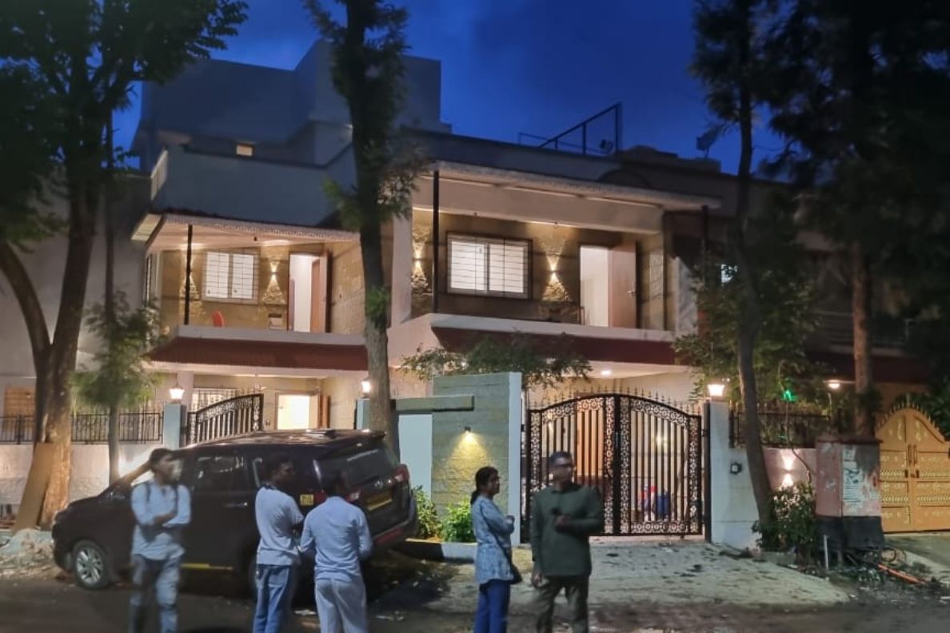Residential Designing
our home is arguably the most important building you inhabit. It is where you live your life. It is where you raise your children, your pets and your plants. It is the place of comfort you return to at the end of the day. It is a repository of memories and the generator of dreams. It follows that designing your home is a very personal act and choosing the right architect to assist you in that process is incredibly important. Naturally the architect needs to be qualified to do the job but they also needs to be able to understand you as a person. They need to be a good listener and know to ask the right questions. They need to respect the reality that you know how you live your life but also be willing to challenge you to imagine ways you could live your life better.
Rajesh Prashad mumbai area 3500sft site location nashik
Residential Projects
Mr. Agrawal Sir Akola
Residential Projects
Mr. Hiren Patel (Carpet Area 5000 sqft) Pune
Pre-Design
The first thing we need to do is better understand you as a person and as part of a family. We like to meet you at your home so that we can see how you currently live. This first conversation is mainly about the “big ideas” that will drive the design of your house. Of course we’ll need to know how many bedrooms and bathrooms you want, but we also want to come away from this first meeting with an understanding of what kind of place you want your house to be. Although it’s easy enough to define the functional requirements of how you want your home to work, sometimes it can be more challenging to describe how you want your home to feel. We’ve found that magazine clippings and websites such as Houzz and Pinterest are helpful ways to communicate more abstract ideas about the environment of your home.
It’s also important that we see where the new home or addition will be built. As well as understanding the conditions at play on the site, we’ll also need to document these existing conditions. If you have existing drawings or surveys this can help, but often we need to spend a few hours gathering the dimensions and photographs we’ll need to move forward.
Concept Options
After we’ve listened to your needs and dreams, we’re ready to start designing. And what we do when we design is draw. As we sketch we’ll explore various ways your home could be organized and positioned on its site. Many of these concepts won’t be a perfect fit, but some of them will show promise and those we will develop into a series of Concept Options that we will present to you.
IEven when there is a obvious solution to your particular design problem, we’ve found that exploring alternate approaches often informs and improves that initial design. What is more, visualizing something that doesn’t exist can be difficult. Having a series of tangible alternatives to think about and discuss provides everyone with a vocabulary to discuss what works and what doesn’t. To move onto the next phase, a single design direction will need to be identified. Usually a single option will reveal itself to be the preferred direction although sometimes a hybrid of multiple schemes will be combined to create a fourth “Frankenstein” option.
Schematic Design
Once a design direction has been identified, there will still be plenty of work to be done. We’ll begin to flesh out the rough sketch of the concept option into something that is more refined and real. While doing this, we’ll also integrate any comments and changes you have requested into the developing design. We'll also review local codes to permit procedures so we'll all know what to expect moving forward.
The ultimate goal of this initial design phase is to create a Schematic Design Set that is a set of drawings that define in some detail the state of the design. This set of drawings will include dimensioned and labeled Plans, Elevations and Sections that a Contractor can use to develop an initial estimate of the construction cost of the project.
Design Development
Even if the design is fixed there’s still plenty that needs to be done. Although we’ll be communicating less with you during this phase since the big moves of the design have by now been approved, we need to begin making everything real. Dimensions will be verified and construction and material details will be developed to allow for your house to be built as imagined. If a Contractor has been selected we’ll also have regular discussions with them about how they would like to approach certain details and what documentation they need to build the project.
The final deliverable of this phase is the Design Development Set. Like the Schematic Design Set before it, this series of drawings is a point within a larger process and can also be thought of as the halfway point in the completion of the final Construction Document Set. As such it allows you one final opportunity to tweak the design before things are finalized. If the process has works as intended, these changes should be minor. More significant alterations can still be accommodated but may increase the time needed to complete the design.
Construction Documents
With the approval of the Design Development Set and the integration of and subsequent comments, we are ready to complete work on the Construction Document Set. This robust series of drawings is essentially the set of instructions the contractor needs to build your house. We also provide a set of specifications which are written descriptions of the materials and workmanship the project requires.
Construction Observation
Once the project is under construction, the Contractor will need to have questions answered about the intent of the design and it’s a good idea to have someone knowledgeable about construction acting as your representative on the site. From time to time a Contractor will suggest a change to the design to save money or allow the project to be more easily constructed. Sometimes these are good ideas that make the project better but often they have unintended consequences. It can be helpful to have someone familiar with the design acting on your behalf - that's where our Construction Observation services come in handy.





